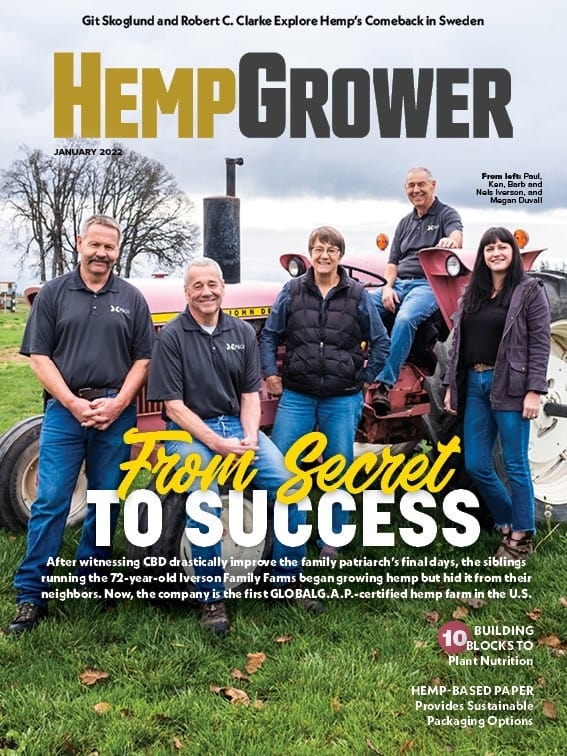News & More

Industrial hemp will be used to build affordable housing for farmworkers in Huron
What do industrial hemp and farmworker housing have in common? Hemp insulation or what some calls ‘hempsulation.”
A groundbreaking initiative using industrial hemp building materials aimed to address the issue of farmworkers housing in Fresno County is on the horizon in this Fresno County city.
The housing project will consist of 33 single-family homes on the east side of Huron.
Not only would the development be sustainable and carbon-passive, but it would be the first “Small Hemp Home Village” in the country, according to Huron Mayor Rey León.
León said the housing project is a “pilot that we can learn from and build off from so that we could further sequester carbon and make homes more comfortable, less toxic and more efficient.”
Rudy Arredondo, founder and president of Latino Farmers and Ranchers International, said hemp is “incredible versatile.”
Latino Farmers and Ranchers International, based in Washington, D.C., represents more than 75,000 Latino farmers in the United State.
A housing land blessing ceremony lead by Grupo Tonalkalko from Fresno took place Thursday (Dec. 7) at Huron Park Estates – one of the locations of the housing project – to celebrate the collaboration and partnership between Latino Farmers & Ranchers International with west Valley farmer Tom Pires, and Mike McGuire, the president of Western Fiber company who grew up in Hanford.
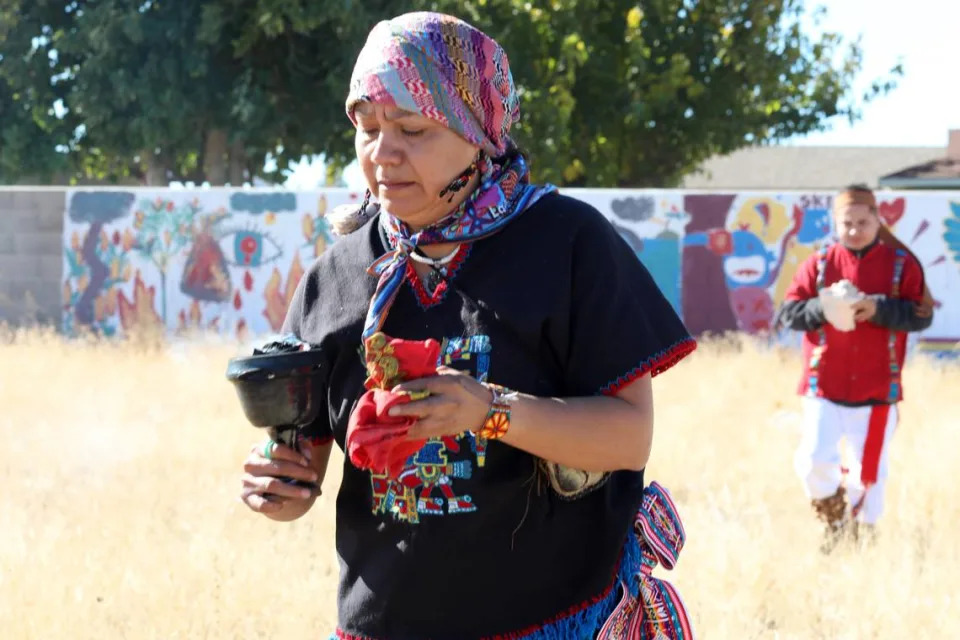
Pires said the project will build low-income, affordable housing for farmworkers and their families.
“We’re trying to bring back the affordable house for sale and the place to start at is with the farm,” said McGuire on a phone call from Oklahoma where Western Fiber is based.
McGuire said Huron is at the epicenter of food production in the San Joaquín Valley and it has the lowest income rates.
“There’s very little opportunity to own a home without government subsidies and so on and so forth,” McGuire said.
When it comes to the housing project for farmworkers and their families, McGuire said they are trying to do this housing project as private company, with Huron and local investors.
“We’re trying to make this a national model. This will be a national model. The only reason we’re working as diligently as we are, is because this is everywhere,” McGuire said of the housing issue. “It’s not just here, not just in Huron, it’s everywhere. It’s happened all across the country, all across the United States.”
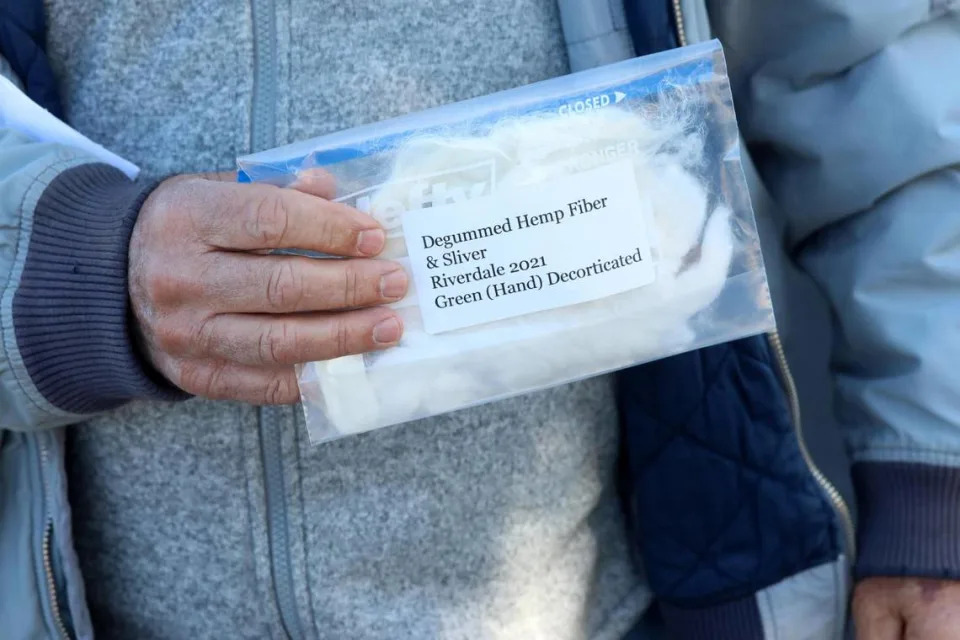
McGuire said they have farm communities from all over the country contacting them about the project.
“It’s really time to do this and bring back affordable housing,” he said, adding that those homes are also “carbon negative housing using the hemp and agricultural products, we are going to lower the cost of housing.”
Huron has a population of approximately 6,240, according to the Census. During the harvest season, the population swells to over 15,000 people due to the influx of migrant farmworkers.
“We are here, we want to move forward,” said Arredondo during the land blessing ceremony. “We want to kick start it. So, this is our effort to try to get this moving because we want to start construction pretty soon.”
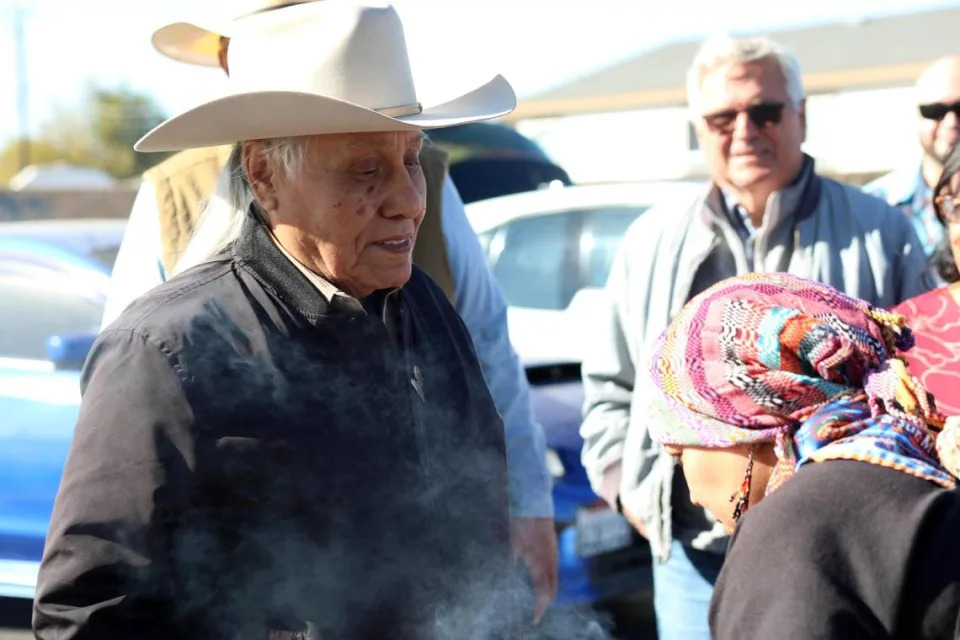
Included in the development of the housing project will be amenities such as a community center and park enhancements.
“Housing increases your stability, increases your peace of mind. So, it is very critical,” Arredondo said.

10m2 | 2019
Canada
Architects: TYYZ
Design Team: (Nucap Industries) Ray Arbesman, Montu Khokhar, Albert Bachli, Mark Lavelle / Nucap Industries, and Mike McGuire. (Western Fiber) Zell Artan, Curtis Ho, Jason Wong, Martin Mojo, Yvonne Tran, Jaewon Kim, Mary Bui with Mark Tholen
Client/Manufacturer: Nucap Industries
Photographer: Mark Tholen
This structure is produced in a revolutionary sustainable method in a two-shell press laminated wood system. The concept allows the building to be made without a conventional frame system due to the structural strength in the laminated shells.
The two shells are held by a multipoint thermally disconnected support system at 45 and 90 degree turns.
This building is the second structure utilizing the trademarked GRIP Metal Press Lamination System with the first being the Steam Canoe Structure built as part of the Toronto Winter Station Event. While the Steam Canoe was an exposed pavilion, this second building is fully enclosed and insulated with the insulation forming an integral void filling part in the structure.
GRIP Metal (“Metal Velcro”) is fabricated by pulling microscopic hairs on the surface of the metal, either on one side or both sides of the metal, to be mechanically fastened into any material that is softer than the metal through a press lamination system.
The benefit of press lamination is the fact that the adhesion is achieved without the need of any chemical glues, heat or curing time. A rolling press is utilized to press the workpieces together to form any straight or curved elements, instantly creating a metal reinforced structural wood shell material.
The shells for the prefabricated structure are created so that they can be nested into each other and transported on the back of a truck. It takes nine sections to form the 10m2 (100sqft) structure.
The small format of the components not only allows for ease in shipping but also allows this structure to be carried easily by two people and brought into urban infill areas where limited width would require large cranes to lift anything larger into back yards.
Larger structures can be formed by adding additional sections, however, the 10m2 is chosen as the initial design as it can be built without the requirement of any building permit in most areas due to the small size and being without major plumbing. There is only a provision for a multi-functional sink.
The structure is set on a platform supported by four helical piers adding to the sustainability concept by allowing for easy removal of the structure in the future.
Typical small buildings are fabricated utilizing a wood or metal stud system, due to the structural integrity of the thin shells there is no requirement for a frame as the skin acts as the structure.
Similar to the revolution in the car industry with a Unibody the shell takes on the structural integrity and environmental skin. The inner and outer shells are mounted apart with thermally disconnected fasteners to minimize heat loss in the assembly, the void is filled with sustainable hemp insulation allowing adequate R-value for moderate to cold climates.
The building is provided with two types of solar components supplying heat and electricity. PV panels provide electricity and an evacuated tube solar hydronic system guides warm water into the floor or diverts the water into the earth below as a ground heat sink into a helical loop during the warm months, this occurs when the heat cannot be utilized inside the building.
The glass façade seals the building on the entry side with an integrated HRV ring system with a slow velocity air ventilation felt-based filter. The skylight above the upper bed location houses the evacuated hydronic system that can be shielded from the sunlight by the movable PV solar panels in the months of extreme solar impact.
Fabrication of the unit is in progress. The prototype is to be completed in spring 2022 and commercially available prefabricated units are scheduled for 2023. The collaboration is a joint venture in architecture, structure, sustainable material innovation and carbon reduction minimizing the amount of timber through Reinforced Structural Laminated Shells and Hemp Fibers, maximizing each material to perform best in this innovative assembly method.
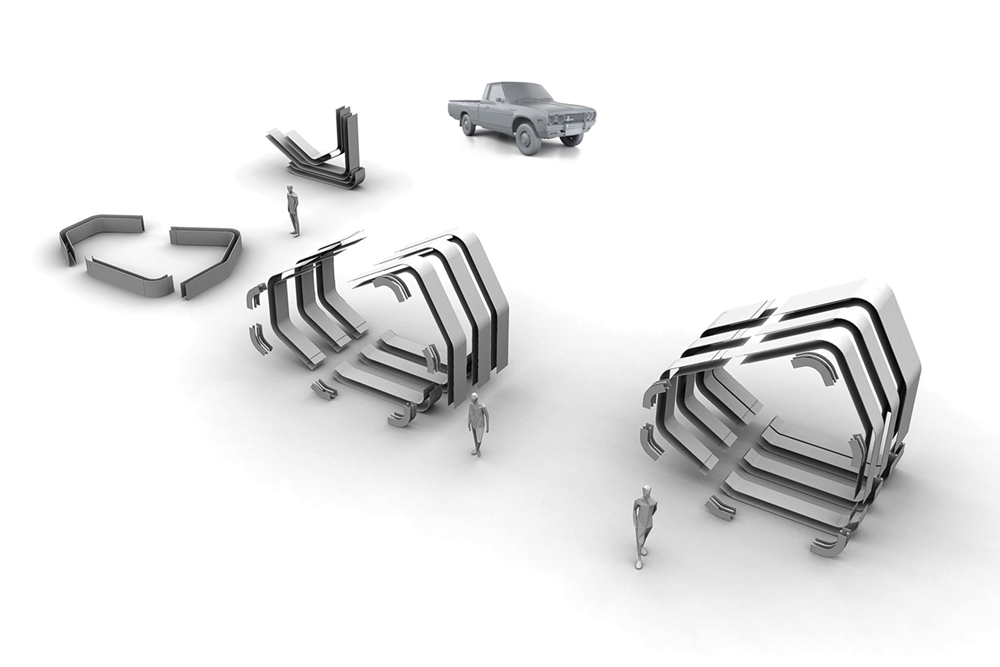
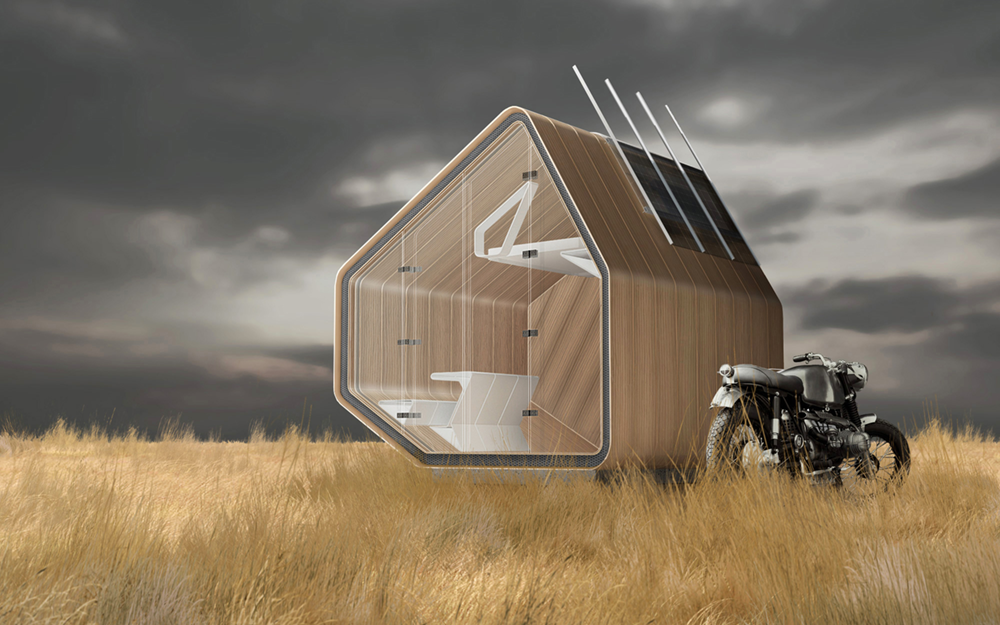
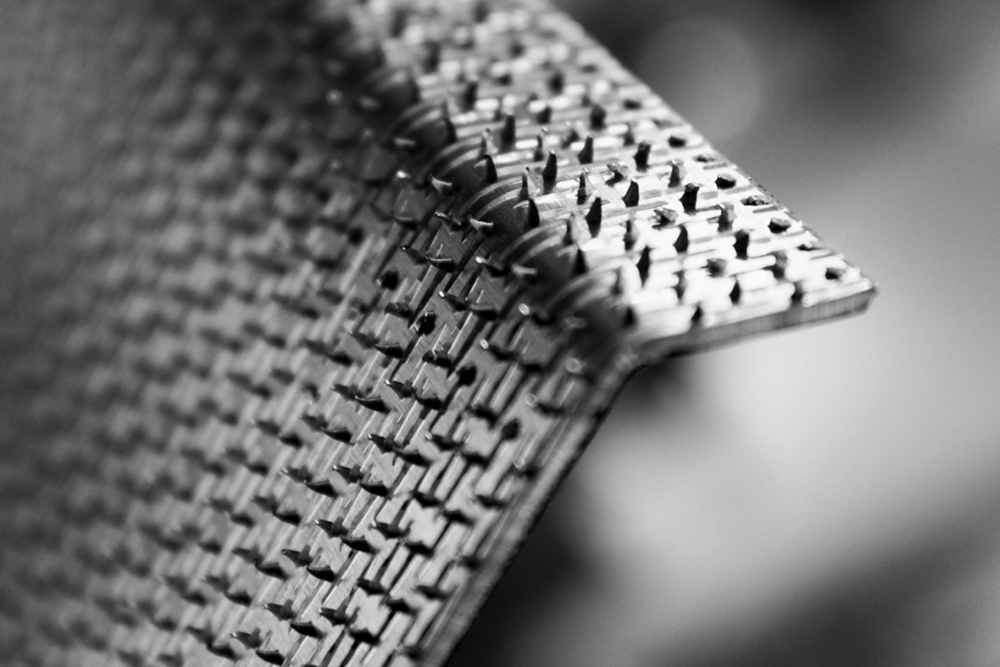
Thank you to Governor Stitt for bringing The 2022 Western Prosperity Roundtable Forum to Oklahoma






